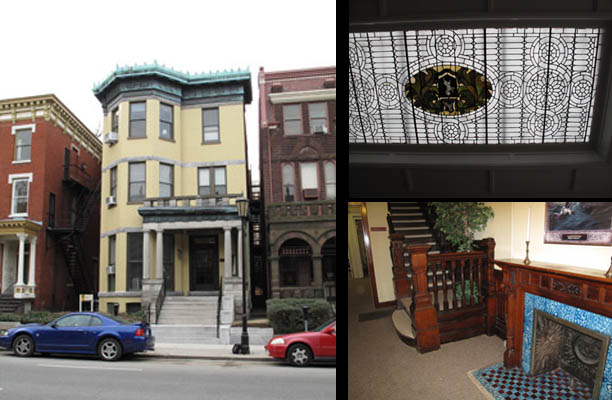
Early History of the House.
The house was purchased in 1899 by Mrs. S. Dabney Crenshaw. Situated on a
narrow urban lot among other townhouses, its elaborate detailing
gives an indication of the Crenshaw's wealth and social class. (It was
from that same class that the women
primarily came who formed the Equal Suffrage League).
Soon after purchasing the house, the Crenshaws in 1904 had the architectural
firm of Noland and Baskervill alter its original
Victorian Italianate style. Much of
today's extant exterior dates from that renovation, including touches such
as the copper Doric entablature and cresting on the roof, a full height, three-sided bay
window, and a porch supported by paired Doric columns. The first-floor interior
(bottom photo) features a spacious entry hall dominated by beautiful woodwork and a
fireplace with a decorative wooden mantel, columns, and handsome tile work. A
smoking room, added to the house in 1904, is lit by a stunning
leaded skylight with a stained glass crest ceiling, one of two windows that illuminates
the space. The Crenshaws lived in the house until 1941, when it was sold and
converted to apartments. By 1969, VCU owned it. Today the school houses university offices
in the building.

