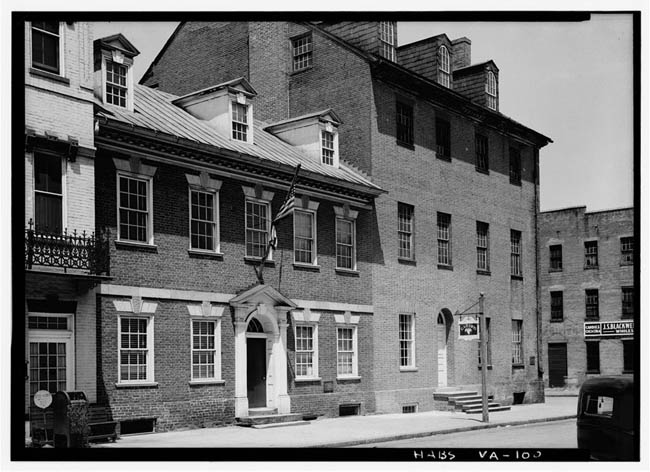
Evolution of the Site & Buildings.
Officially known today as Gadsby’s Tavern Museum, the tavern consists of two adjoining
buildings constructed by John Wise. The first (left) he built beginning in the spring of 1785, as
verified by recent dendrochronology. This Georgian Colonial-style building is similar in style
to 13 other extant buildings in Alexandria, typified by a stone belt course between the first
and second floors, winged keystones with a vermiculation over the windows, a pronounced
water table, and a beautiful door with fluted pilasters and a broken pediment.
In 1792, Wise
undertook the construction of a second and much larger tavern building, known originally
as the City Tavern, later as the City Hotel. This building was a skyscraper on the
Alexandria skyline and featured two large public dining rooms, three private dining rooms,
an elegant ballroom, 14 sleeping rooms, and an adjacent ice well. This photograph is
from a 1936 Federal survey that documented the structure (before
the 1792 building's original doorwary was restored).
(HABS / Library of Congress
photo.)

