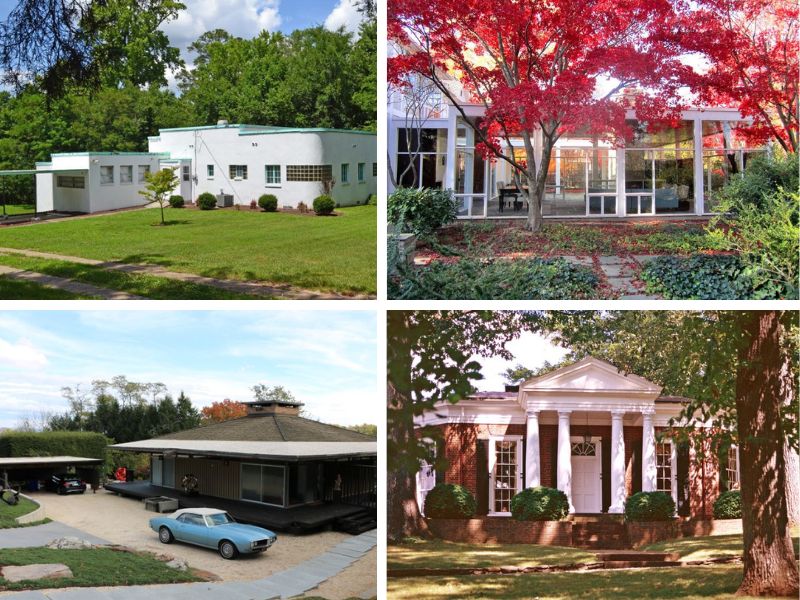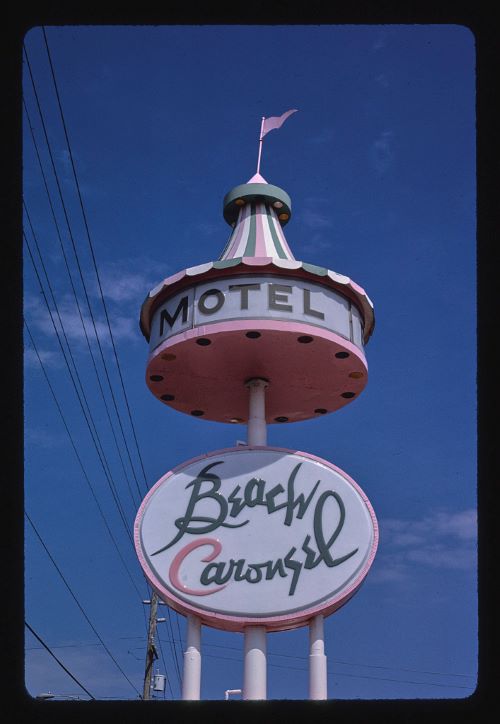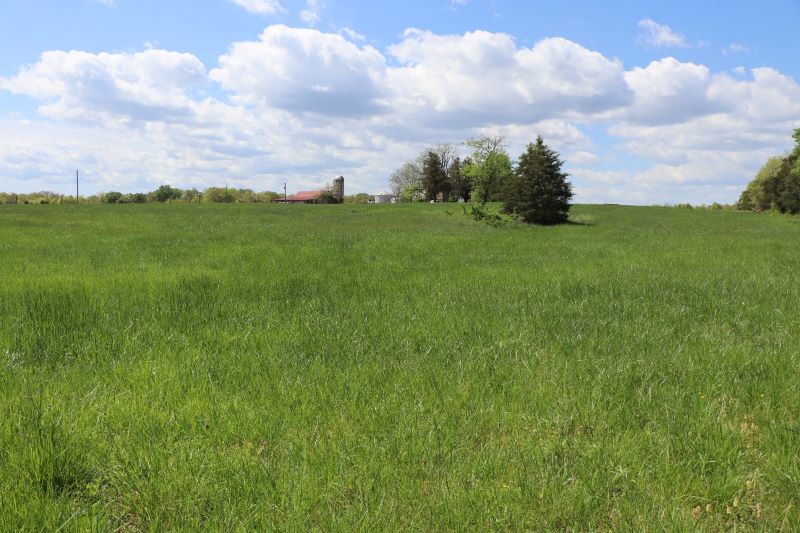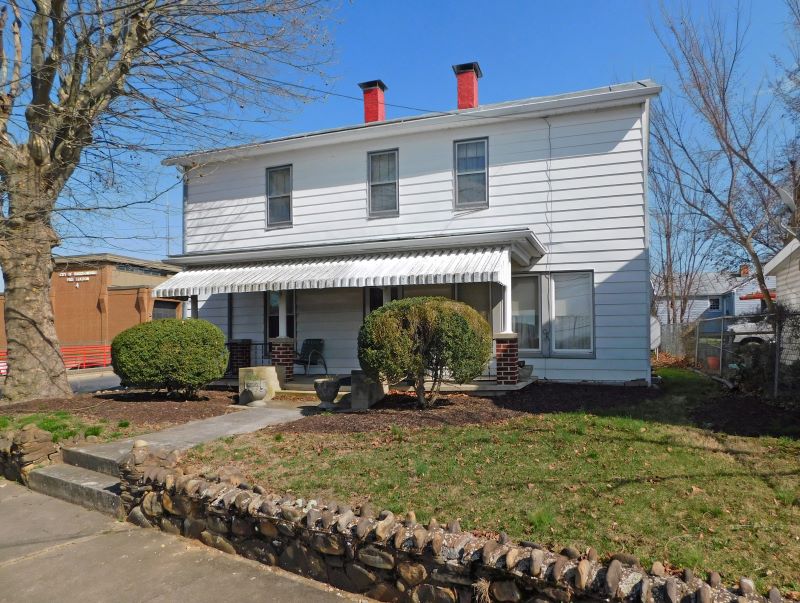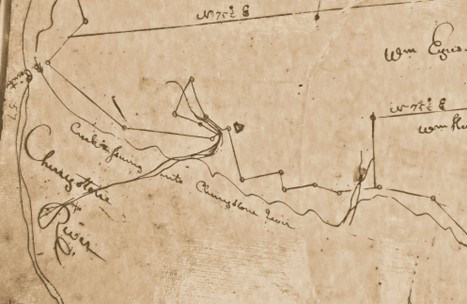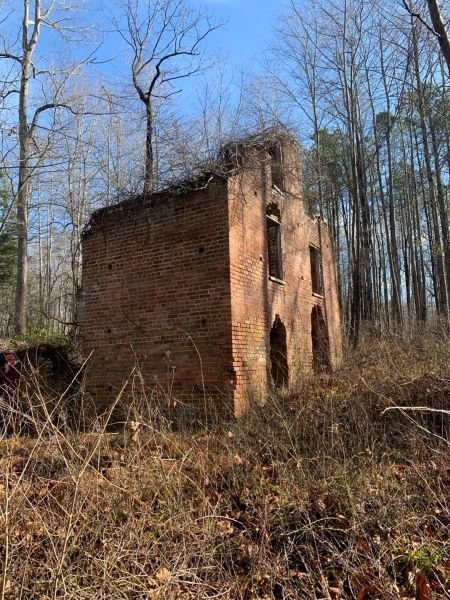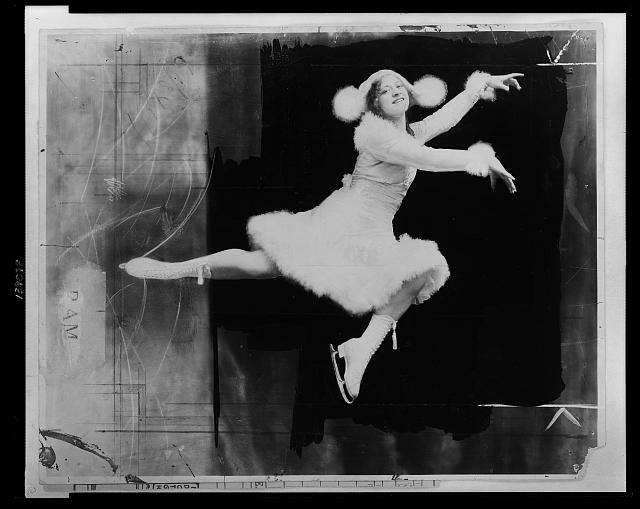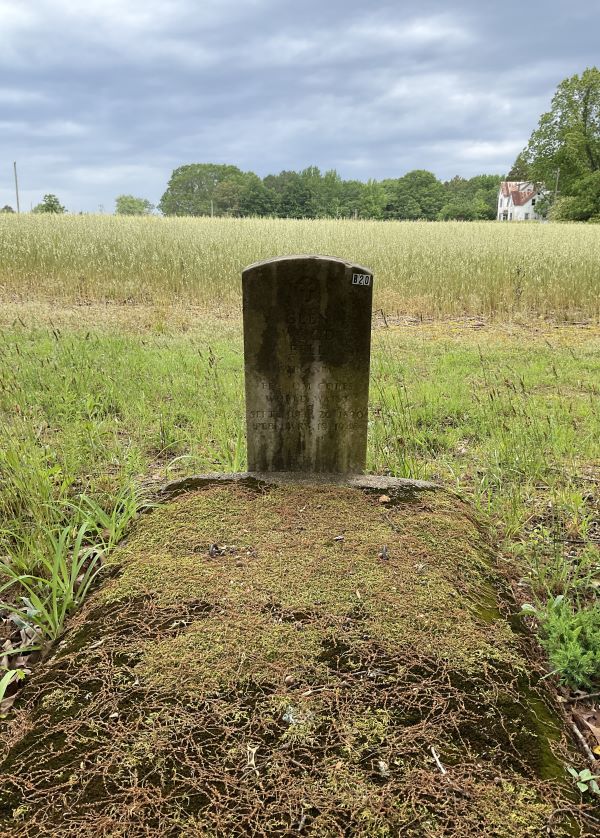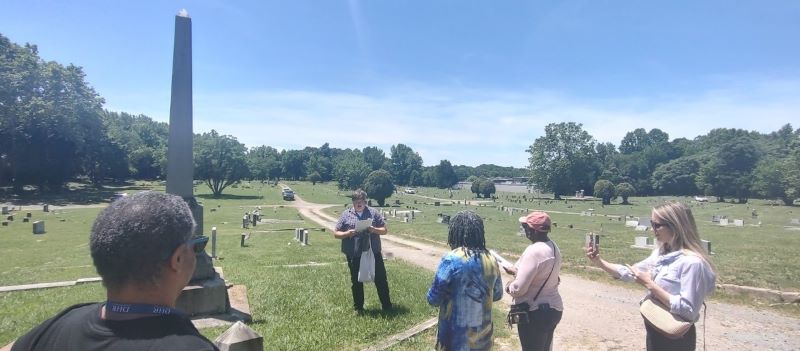A Study in Preservation Excellence: Bedford Training School
The Bedford Training School served as Bedford County’s first public school to provide secondary education for Black students during the Jim Crow period of segregation. After the county integrated its school system in 1970, the building was repurposed to house the Bedford County School Board’s offices. The building recently was rehabilitated using state historic tax credits.
By Lena McDonald

During the Jim Crow era of segregation, Bedford County constructed the Bedford Training School in 1929-1930 as its first public school to provide secondary education for Black students. The State Department of Education’s Division of School Buildings provided architectural plans for the school, which the county expanded in 1939-1940 to house additional classrooms in a two-story brick addition at the rear. Located in the Town of Bedford, Bedford Training School became a consolidated elementary school for Black students in 1954, corresponding with the completion of Susie G. Gibson High School. Those renovations—and the opening of a new high school for African American students—represented efforts to uphold the “separate but equal” rationale used to justify segregated schools during the Jim Crow era, and played into Virginia’s “Massive Resistance” counter-movement to federal court rulings that called for desegregating public schools. In 1970, the county fully integrated its school system, and later repurposed the building for the Bedford County School Board offices.
Designed in the Colonial Revival style, the well-preserved Bedford Training School illustrates the preference in Virginia for a traditional style for educational buildings during the first half of the 20th century. The school is composed of flat-roofed, linear sections faced in brick veneer laid in Flemish variant bond. Its balanced façade reflects the Colonial Revival style, featuring a center pavilion with a round-arched, recessed entrance flanked by large banks of double-hung windows and projecting end pavilions with diapered brick panels.

The interior design and details are functional and demonstrate how the building was adapted over time to meet the community’s changing needs. The central main entrance hall contains a short run of three steps and opens through a cased opening into the north-south corridor of the original school. Four classrooms line this corridor, their doorways surmounted by transoms.

The former school was listed in the Virginia Landmarks Register and the National Register of Historic Places in 2021. Bedford County commenced a rehabilitation of the building utilizing state historic tax credits. Virginia’s Historic Rehabilitation Tax Credit (HRTC) program has played an essential role in the preservation of thousands of historic properties since its inception in 1997. Between 1997 and 2017, the program issued $1.2 billion in tax credits, reimbursing 25 percent of eligible rehabilitation expenses as tax credits. Those tax credits have stimulated $4.5 billion in private investment since 1997. Although the $1.2 billion in tax credits issued represents revenue not immediately realized by the Commonwealth, much of the $4.5 billion of private investment may not have otherwise occurred, according to a 2018 economic impact study by VCU’s L. Douglas Wilder School of Government and Public Affairs.
In addition to the economic impacts, retention of the historic architecture that makes a building eligible for listing in the historic registers is a requirement of the historic tax credit program. In this fashion, historic places across Virginia have been preserved as they appeared historically. People who visit rehabilitated buildings can see and experience the design, interior spaces, and finishes that characterized their period of construction and historic uses. However, the program also permits new uses of these historic buildings, which allows them both to continue illustrating significant aspects of a community’s past and to meet current needs.


