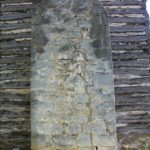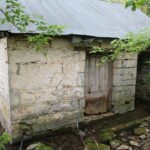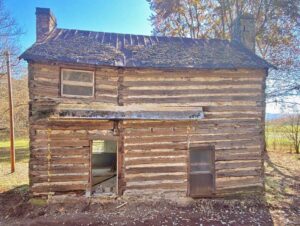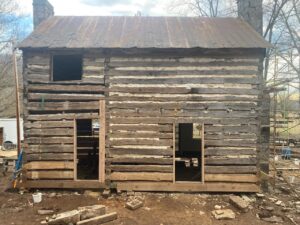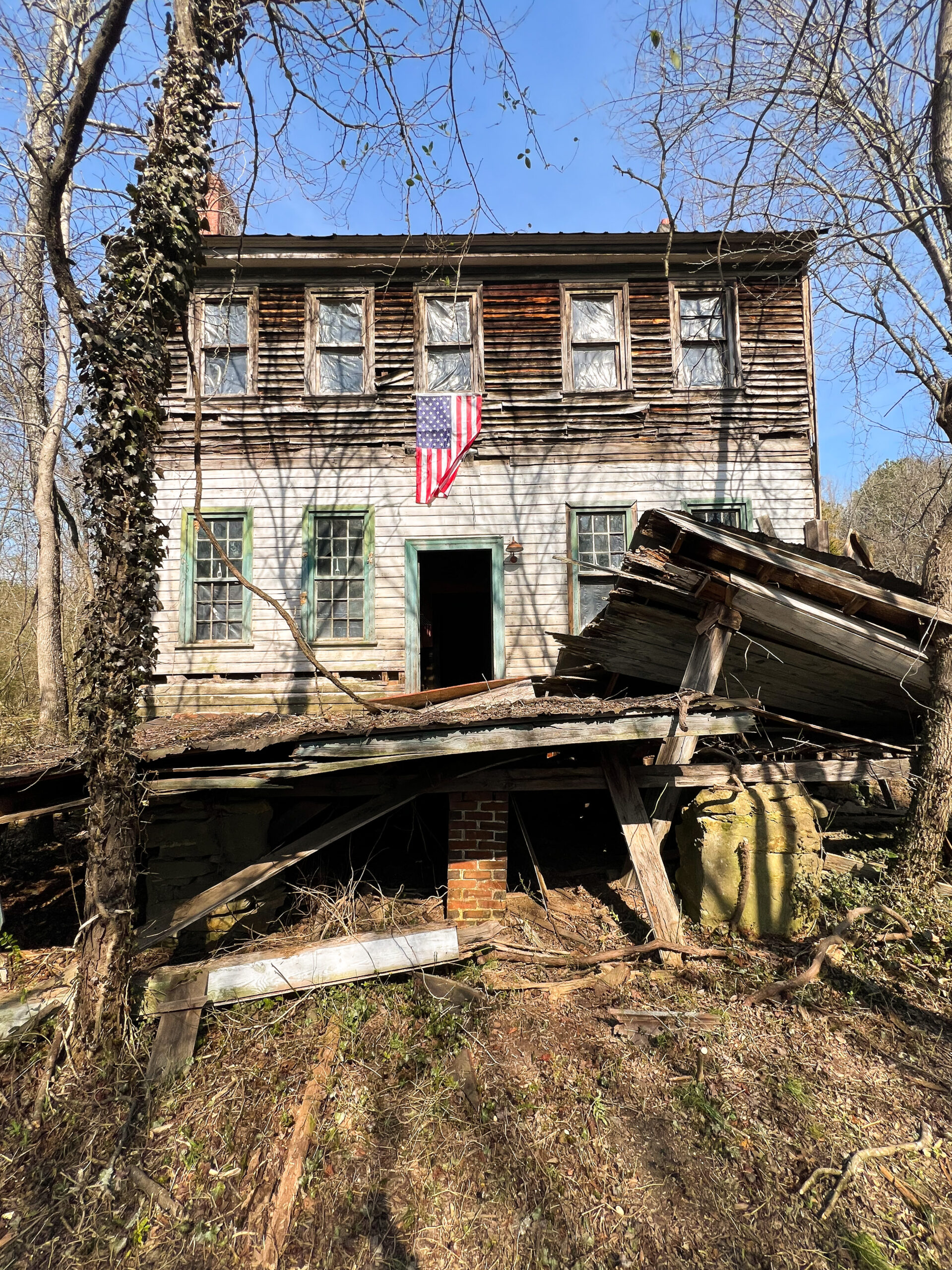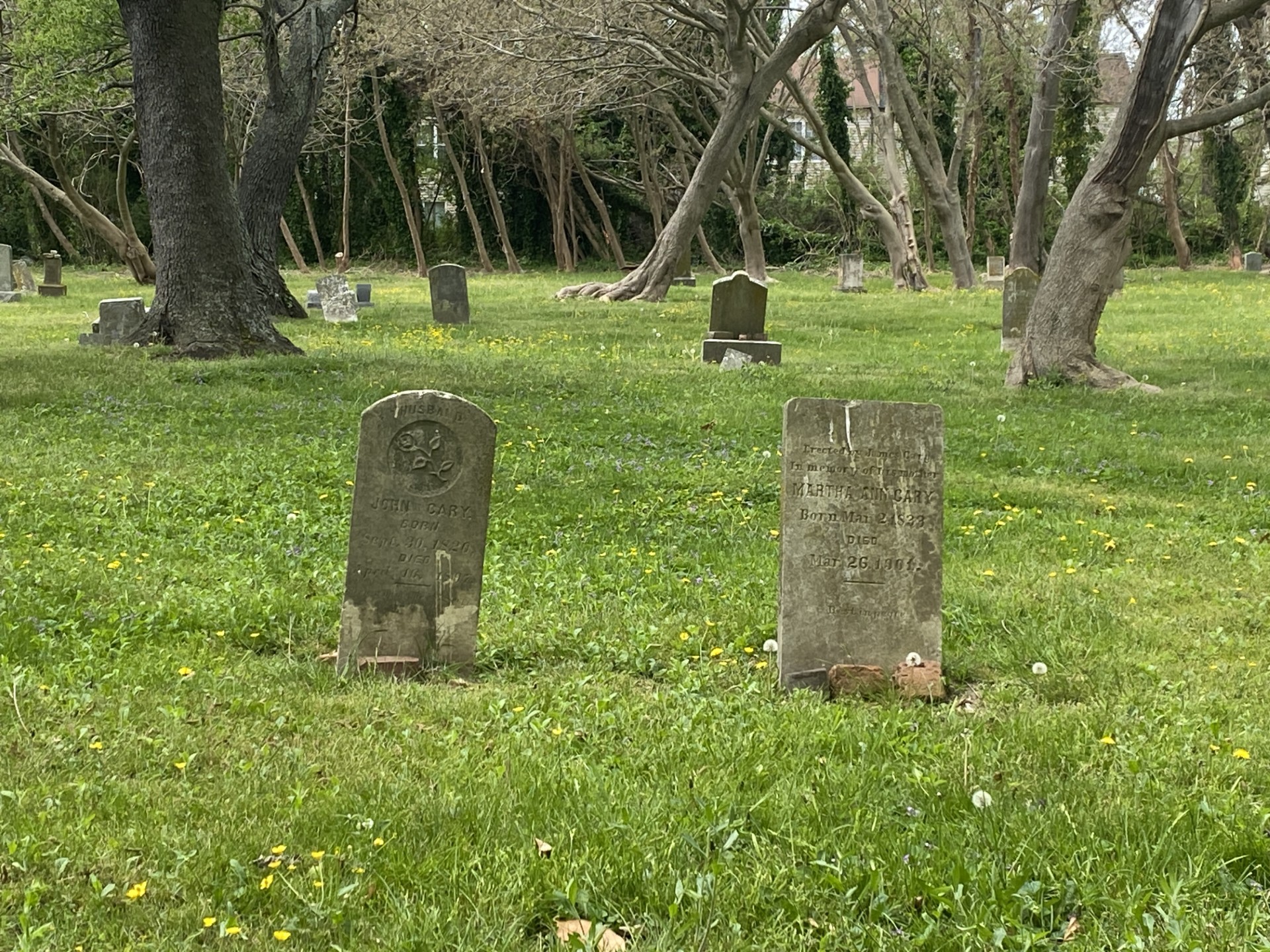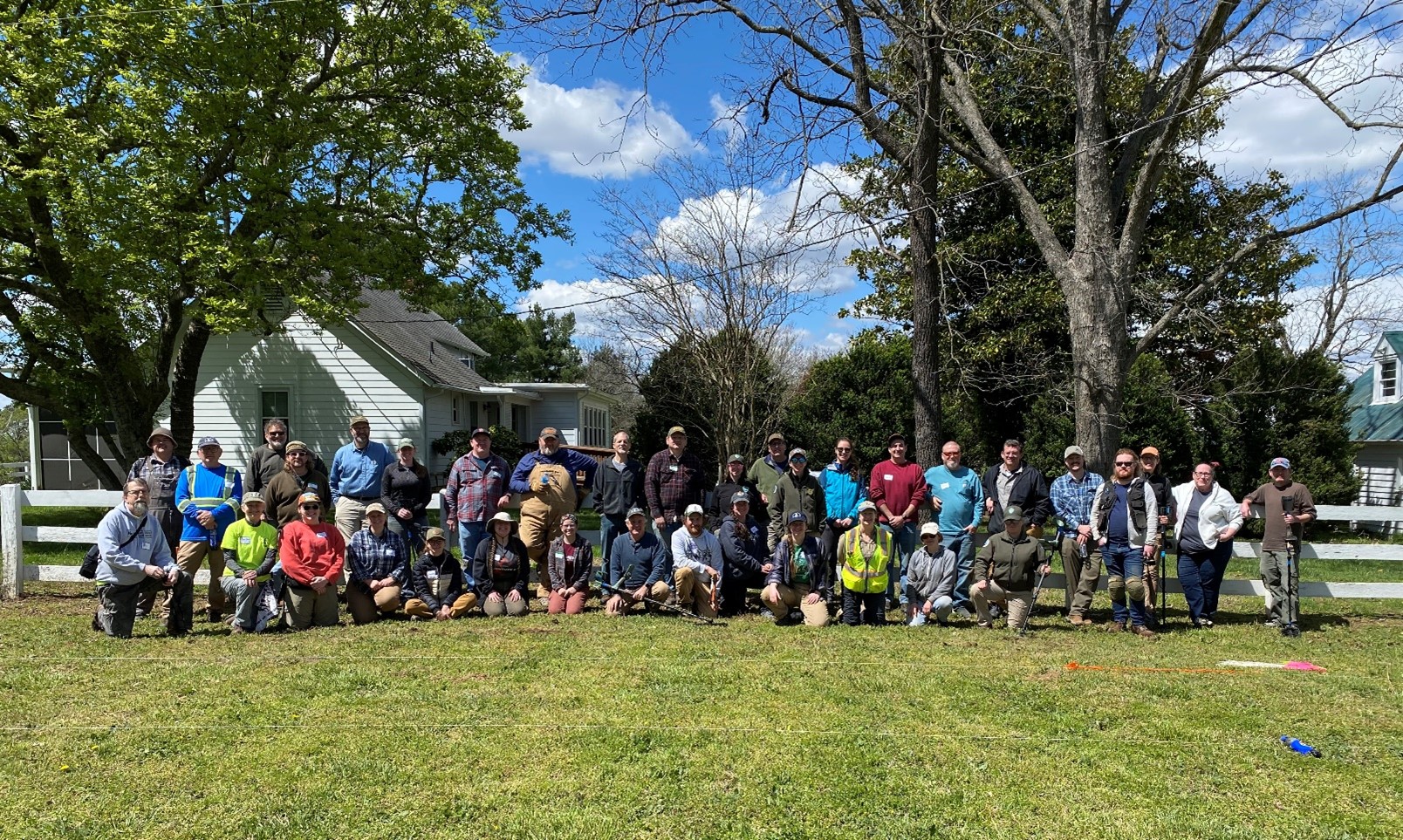Reconstructing the Rutledge House in the Historic North Fork Valley
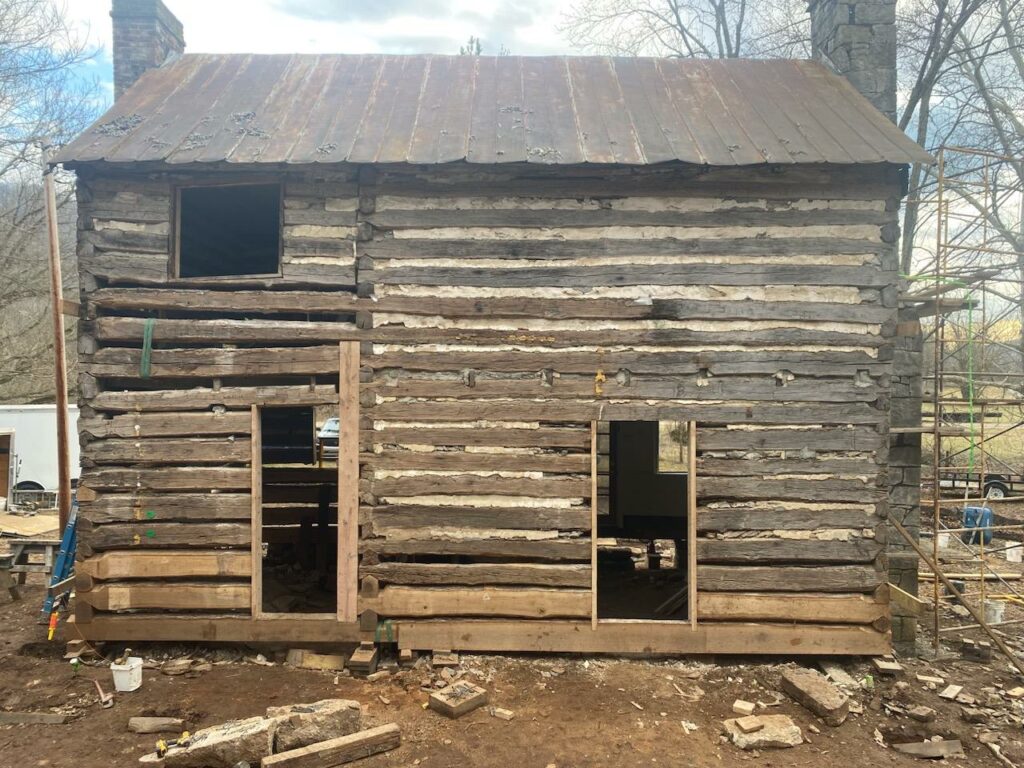
The author takes readers through the challenges of restoring one of the oldest known surviving log dwellings in Western Virginia after decades of neglect.
By Michael Pulice
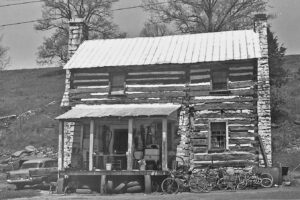
A short time ago, I stopped by the old Rutledge place to see a remarkable restoration project in progress. Located in the beautiful North Fork of the Roanoke River Valley in Montgomery County, an area designated back in 1989 as the North Fork Valley Rural Historic District (RHD), the log dwelling perhaps best known as the Rutledge House had fallen into poor condition over many decades. Photos from the early 1970s depict the house in only fair condition. When I made my first visit to the property in 2014 with a student from nearby Virginia Tech, the house had already been vacant for years.
When Mountain Valley Pipeline mitigation dollars were made available for preservation projects within the RHD, the current owner of the Rutledge place was able to put some of it to good use in restoring the log house, which is truly an important architectural resource. It is among the oldest known surviving log houses in the region, and it had not been modernized. Architectural clues indicate it was standing by 1815, and the property’s ownership history suggests a possible late 18th-century construction date. The land was owned by Rutledges from 1798 to 1841. The surname originated in Scotland, where stone construction abounds, which could account for the excellent limestone masonry of the house’s chimney, as well as the adjacent two-room springhouse. An interesting and highly unusual feature of both buildings is a triangular “hex” stone built into the masonry.
Although the original portion of the one-and-half-story house was small and surely cramped, it was both raised to two stories and extended laterally by the mid-19th century, attaining an overall footprint of 18 x 26 feet before a frame shed addition was built across the back in the 20th century. The shed addition has since been removed.
Log construction is relatively simple compared to timber framing or masonry, yet log buildings are not simple to maintain over the long term. Most log houses had exterior cladding to effectively protect the logs from weathering, yet bio-deterioration (wood-boring insects and decay-causing fungi) remains a constant threat. I have never encountered an early log building that hasn’t suffered extensive damage, primarily to the lower courses of logs; and repairing or replacing logs that bear a heavy load is always a challenge.
Accomplished experts like Al Anderson, who recently completed stabilization of the Rutledge House, are critical for undertaking such projects and are in heavy demand, but in terribly short supply. Stabilization, as it applies to such projects, is essentially structural restoration. When the job is done, the building becomes level once again, standing on a firm foundation and is protected from the elements. Restoration of interior finishes can then be put off if necessary. Anderson employs various devices to lift and support a structure while repairing or replacing timbers or logs, as seen in the photos. When required, he finds and installs antique logs salvaged from other buildings, but very often he fells trees and cuts them into logs or timbers, replicating traditional techniques like corner notching or mortise-and-tenon joinery.
Anderson’s small company, called Timber Works of Interest, is based in Pilot, Virginia. His hardworking and conscientious crew consists of Daniel Zellmer, Thaddeus Ernst, and Mike Harvey. Having witnessed their work at numerous important historical sites, I am aware that there are many challenges to historically sensitive structural work, especially on log buildings, but also timber frame buildings built in the 18th century or as late as the antebellum period. Every project, it seems, poses new and different challenges. The Rutledge House foundation, chimney, and springhouse also needed shoring up and repointing, which was accomplished by Floyd, Virginia-based masonry contractor Mark Cox (Cox Masonry).
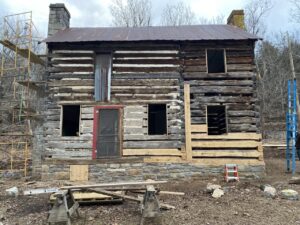
In a future post I hope to feature an interesting c. 1830 Bedford County frame house stabilized – and thus preserved – by Al Anderson and his crew. In addition, I have visited many of Al’s job sites, which include log slave quarters in Botetourt, Bedford, and Campbell counties, and a remarkable frame-and-log house, as well as an 1880s mill in Floyd County – all of which I’ve covered photographically, to some extent, for DHR.
