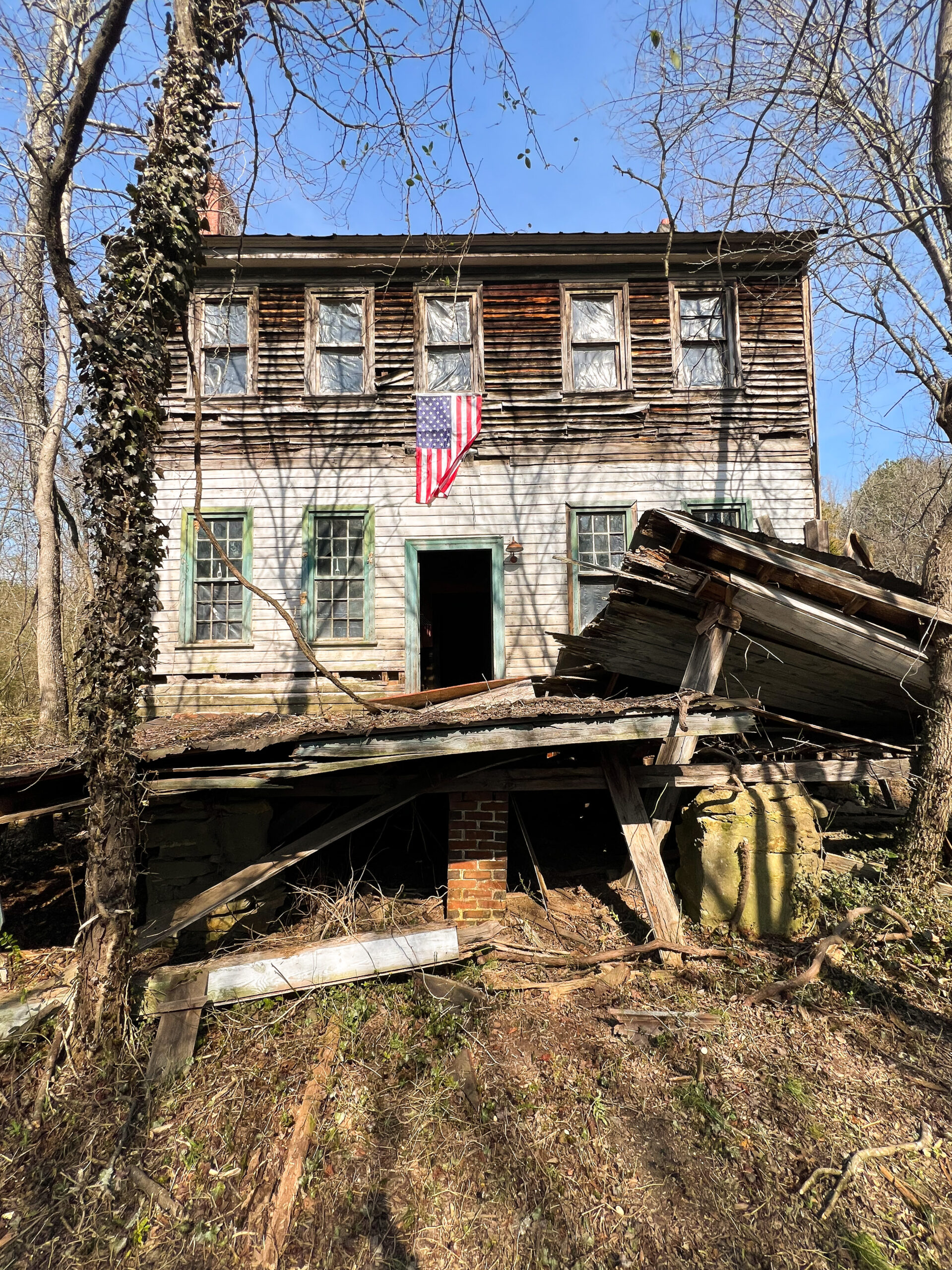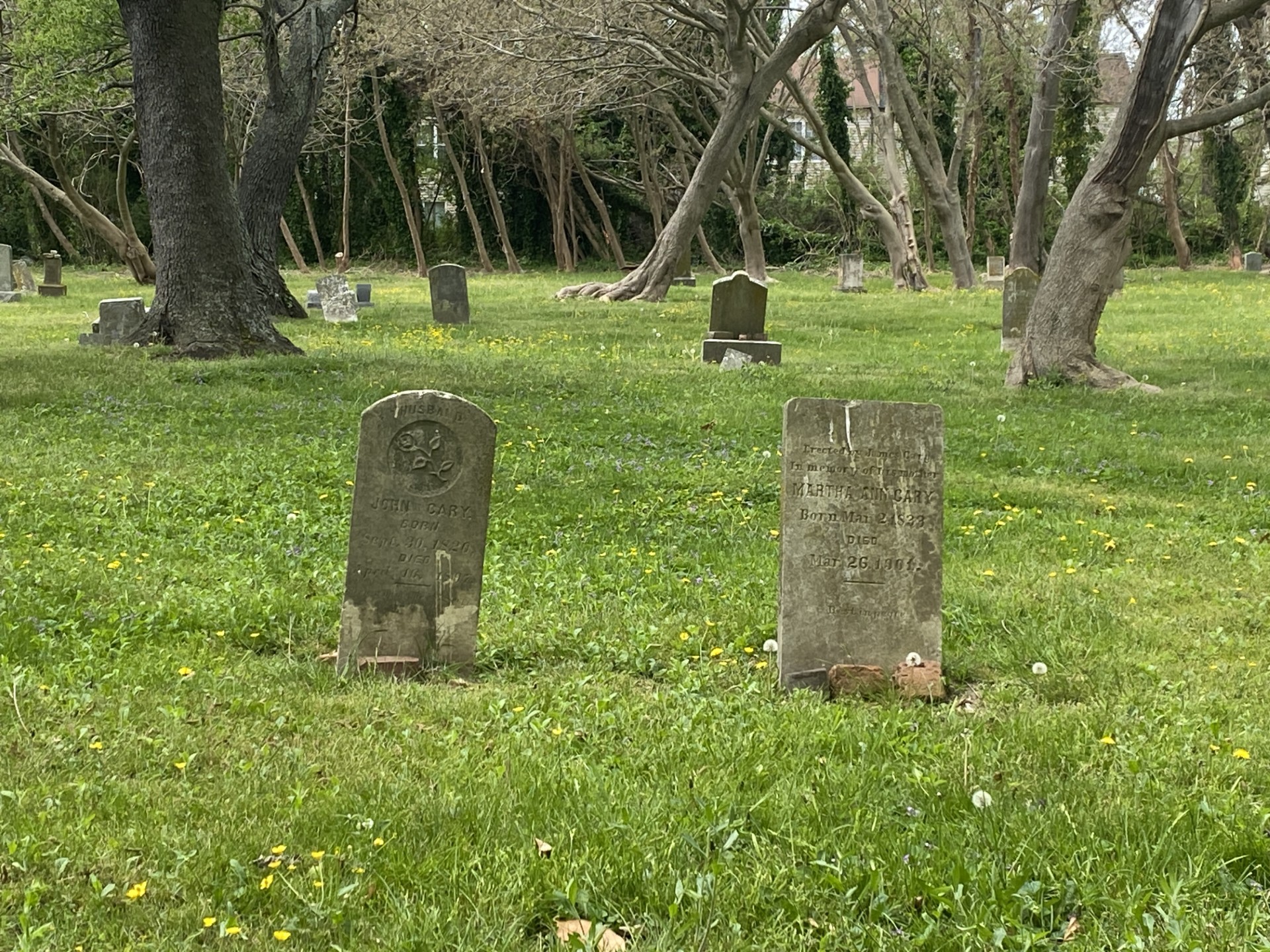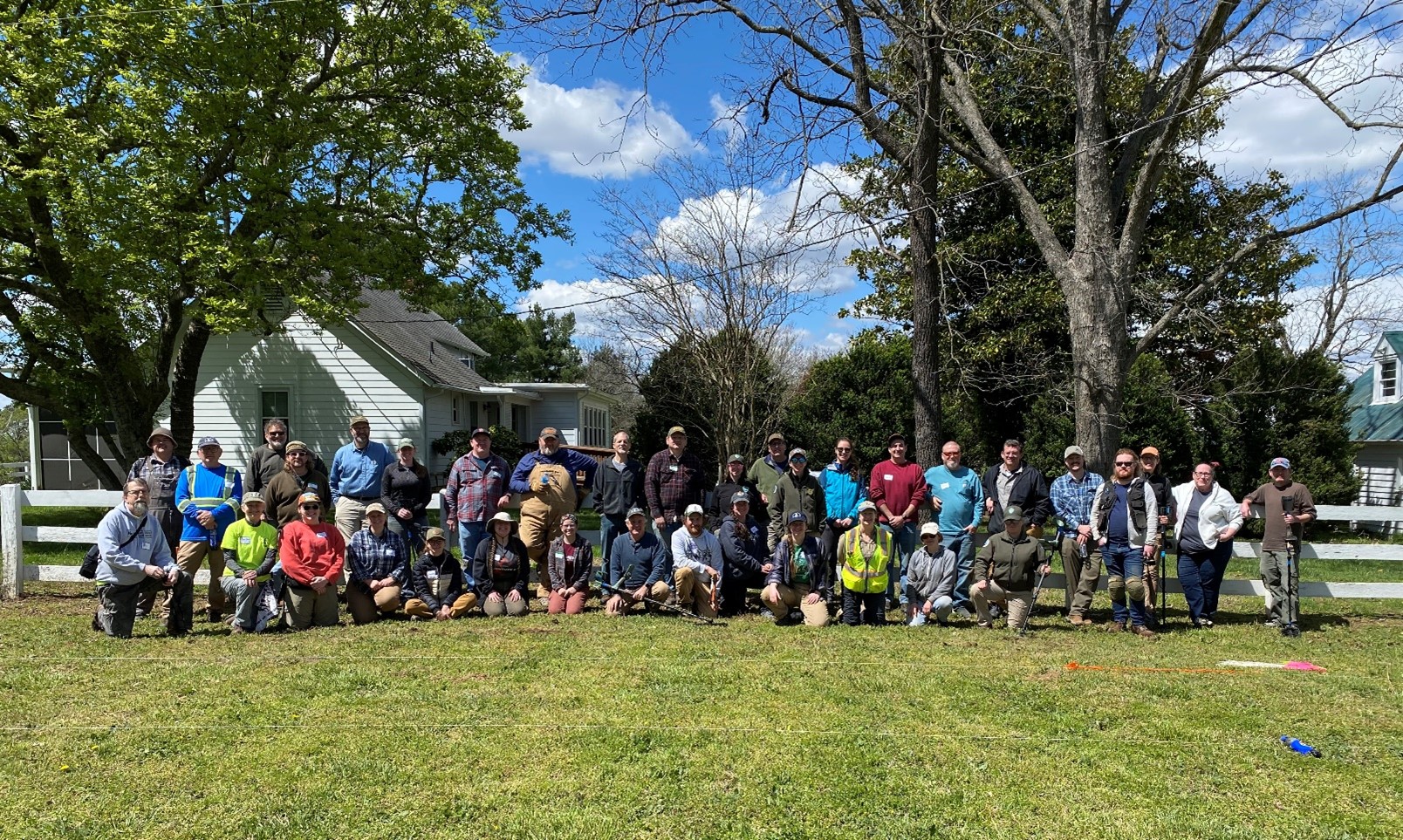Tax Credit Project Profile: Bristol's Reynolds Arcade
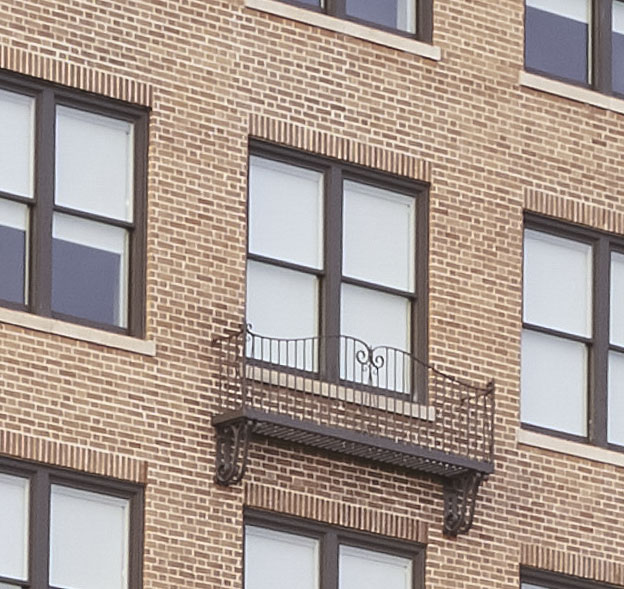
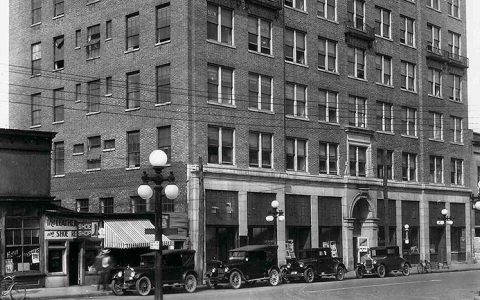
Bristol (Virginia) native Hardin W. Reynolds—brother to R.S. Reynolds of Reynolds Metals fame—established the Reynolds Land Company development firm in the early 1900s. After launching other earlier enterprises such as a Ford dealership and grocery, Reynolds set out to build a grand hotel to serve a burgeoning Bristol. Instead, he built what would become Bristol’s largest office building, revising his plans once he learned that another large-scale hotel project was already in the works.
Designed by local Bristol architect Clarence B. Kearfott, the Reynolds Arcade was constructed in 1925 (and two years before the Carter Family made their seminal recordings in Bristol for the Victor Talking Machine Company). This seven story, symmetrical brick building fronting Cumberland Street is detailed by cast concrete and terra cotta that provide visual interest along the first floor, cornice, and parapet of the nine-bay front façade (see photos, click to enlarge). A one-story annex, possibly built shortly after the main tower’s construction, projects from the rear. While a variety of commercial shops (the arcade) populated the first floor throughout the years, the upper floors were exclusively used as office space, including architect Kearfott’s firm for many years.
In the 1980s, remodeling completely refashioned the structure’s interior with the installation of new partition walls, doors, dropped ceilings, and modern floor finishes. Additionally, historic windows were replaced as well as portions of the building’s historic copper storefronts with modern assemblies of tinted glass. [Click photos to enlarge.]
In 2014 work began to revitalize and rehabilitate this grand structure through participation in the Virginia and Federal Historic Rehabilitation Tax Credit (RTC) programs. Although the Reynolds Arcade had never existed as the hotel it was first planned to be, the new owner’s vision was to turn it into one. It could provide a destination for the huge volume of tourists that now annually visit The Birthplace of Country Music.
The rehabilitation entailed carefully repairing and restoring existing historic exterior features including the original metal balconies along the fifth floor and copper storefronts. New windows and storefronts were installed that were visually compatible with historic examples, and modern elements such as awnings removed. On the interior, care was taken during demolition to identify uncovered historic features and fabric, and diligent planning allowed for historic spaces and volumes that had been altered during the 1980s to be reinstated to their former glory.
The Bristol Hotel re-opened its doors to the public in late 2018, with much excitement. Older attendees at the ceremony remembered riding in the historic elevator, or visiting shops at the building in years past. With its prominent location next door to the Birthplace of Country Music Museum, the present owners of the historic Reynolds Arcade building have now realized its builder’s original vision of a hotel to welcome visitors to the great city of Bristol.
--Jessica Ugarte
Architectural Historian
Preservation Incentives Division





