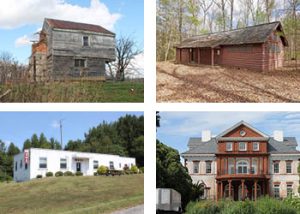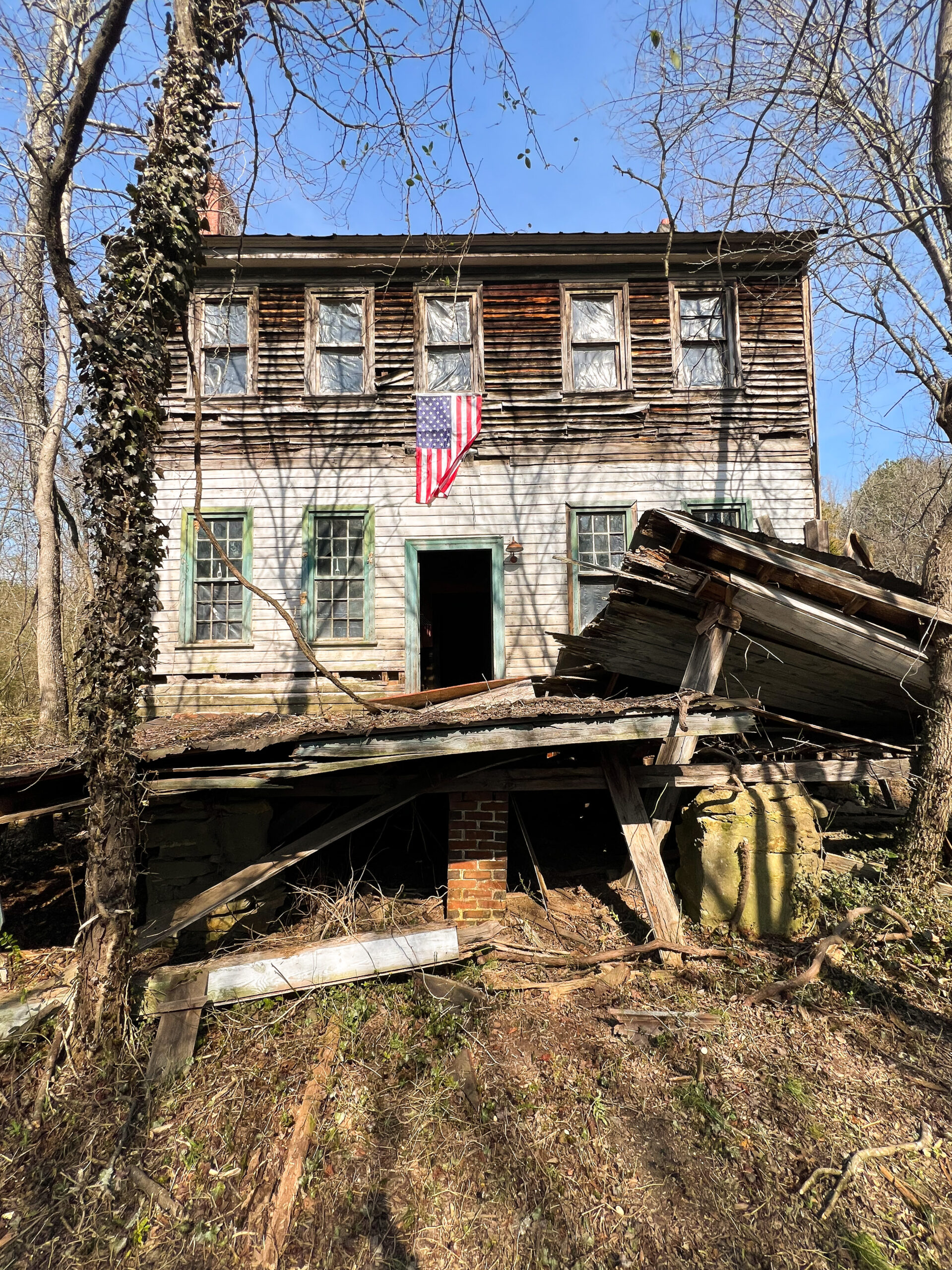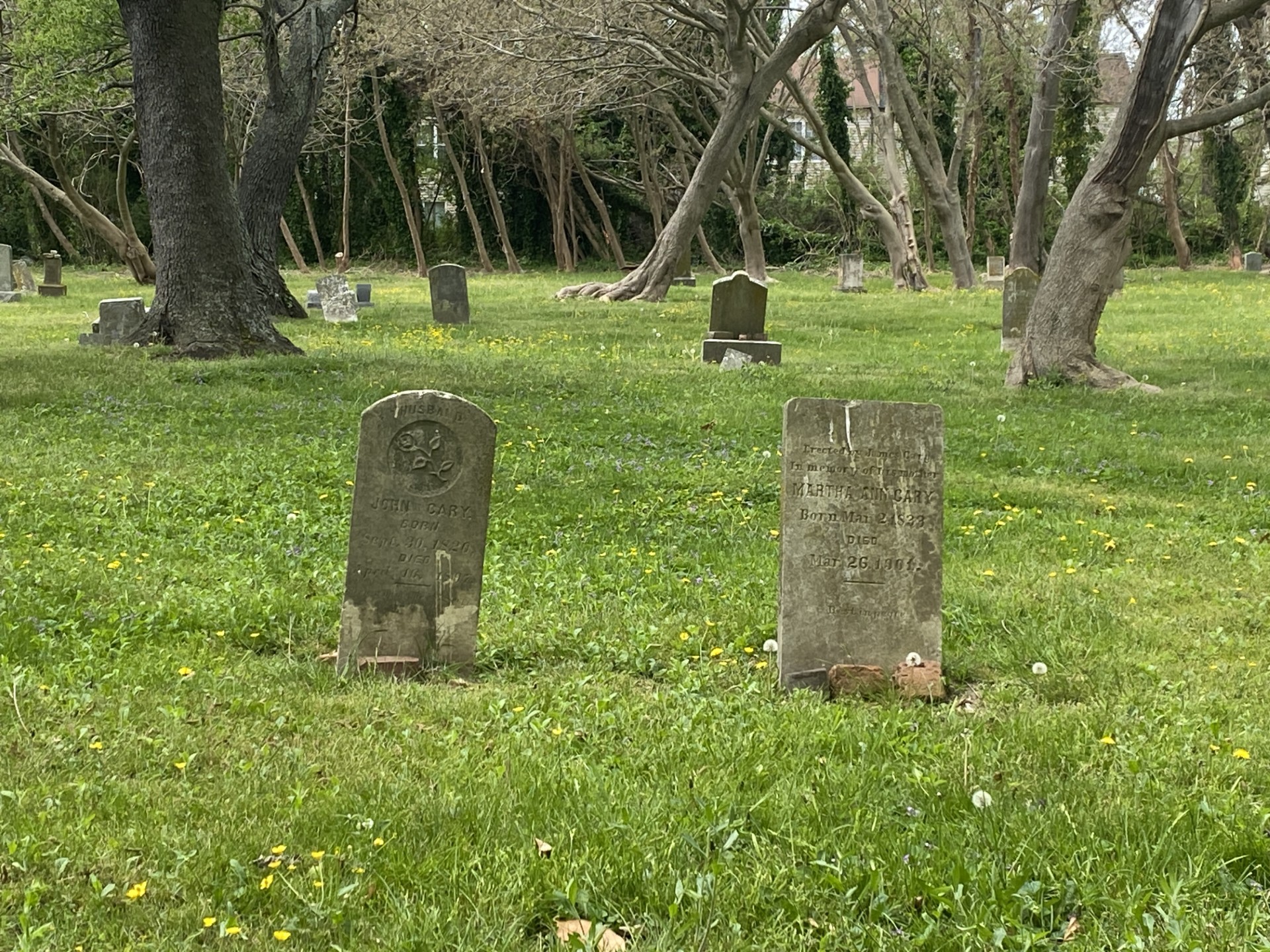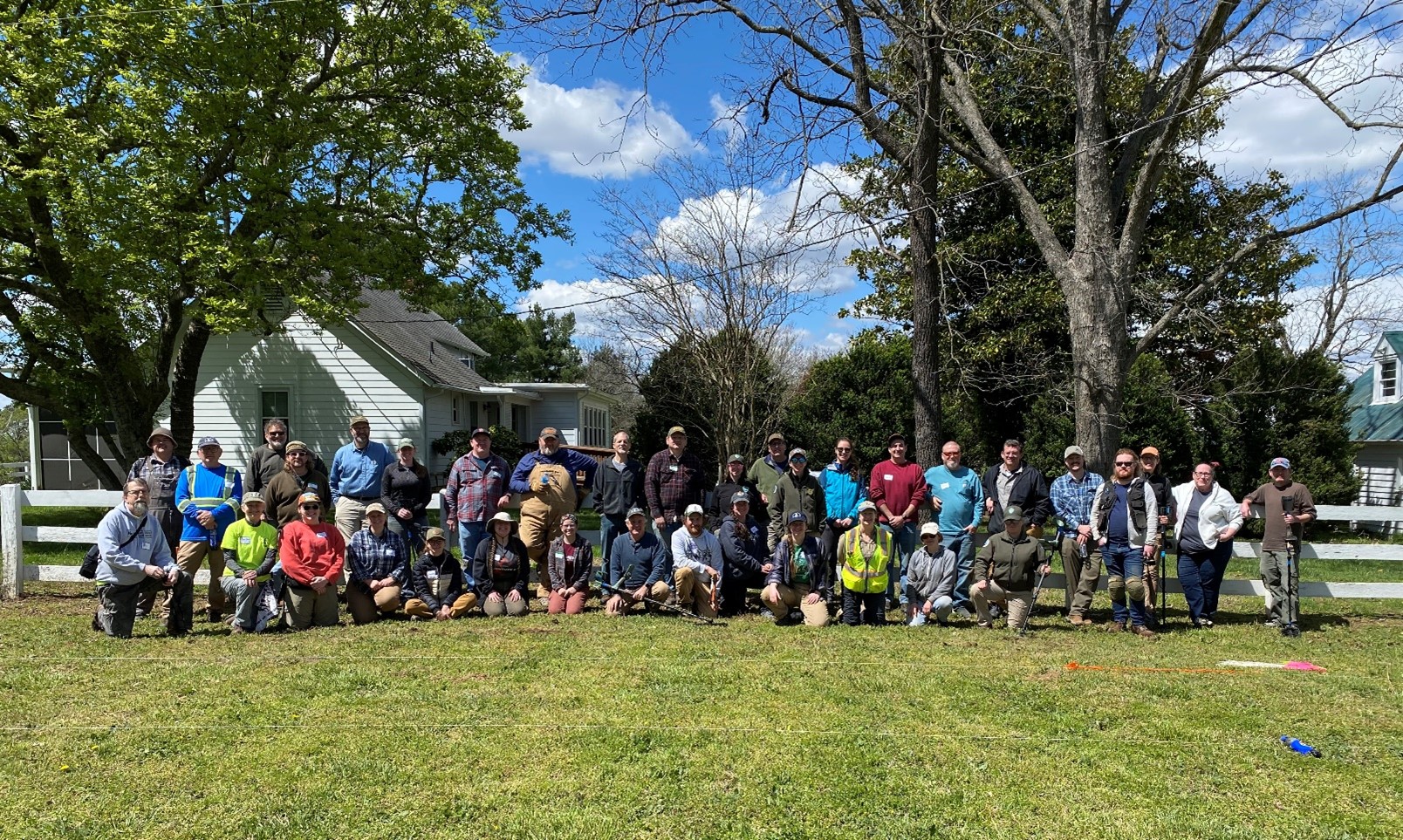State Adds 13 Historic Sites to the Virginia Landmarks Register, Dec. 2021
 —New listings are in the counties of Alleghany, Amherst, Bedford, Botetourt, Fairfax, Fauquier, Franklin, Loudoun, Nottoway, Page, and Pulaski; and the cities of Manassas and Richmond—
—New listings are in the counties of Alleghany, Amherst, Bedford, Botetourt, Fairfax, Fauquier, Franklin, Loudoun, Nottoway, Page, and Pulaski; and the cities of Manassas and Richmond—
Among 13 places listed on the Virginia Landmarks Register are properties that house Southside Virginia’s oldest radio station in continuous operation, the nation’s oldest horse show, and in western Virginia the first and likely only national forest recreation area for African Americans during segregation.
The commonwealth’s Board of Historic Resources approved the Virginia Landmarks Register (VLR) listings during its quarterly public meeting December 9. The VLR is the commonwealth’s official list of places of historic, architectural, archaeological, and cultural significance.
Located near the quiet town of Crewe in Nottoway County, the WSVS complex is home to Southside’s longest operating radio station. The roughly 11-acre property originally served as the transmission center of three off-site broadcast stations of the WSVS radio program, which first hit the airwaves on April 6, 1947.
The present WSVS building, constructed in 1953 of parged concrete block, is attached to the original 1947 AM transmitter building. Also located on the property are the 1949 tower and FM transmitter building along with other historically contributing structures. Deejay and musician Jody Rainwater, who worked at WSVS for nearly 20 years starting in 1952, contributed to the station’s success through his promotion of bluegrass music and popular musicians who performed in the studio. More information here. [See more information.]
In Fauquier County, the Upperville Colt & Horse Show Grounds is affiliated with the nation’s oldest horse show, contributing to a long tradition of horse culture and history in Virginia. Richard Henry Dulany, an avid equestrian from a prominent Loudoun County family, established the Upperville Colt & Horse Show Grounds in 1853, where he sought to improve the care and breeding of work and sport horses.
The facility is located along U.S. 50, near the village of Upperville. The property features well-preserved historical structures of the late-19th- to mid-20th-century, including a ca.-1895 grandstand, roughly 180-feet long and facing onto the main show ring. Also on the grounds are a 1950 concession building, smaller warm-up and show rings, and stands for announcers, judges, and cameras. A wooden fence surrounds the 19.5-acre property, which the Dulany family sold in 1963. Currently the Upperville Colt & Horse Show, Inc., maintains the property. More information here. [See more information.]
In Alleghany County, the Green Pastures Recreation Area, later known as Longdale Day Use Area, opened around 1939 as the first and only U.S. Department of Agriculture Forest Service recreation site for African Americans within Virginia and, likely, the only one of its kind nationwide during the era of racial segregation. It was certainly one of very few outdoor recreational areas open to African Americans in the central Appalachian region.
The Civilian Conservation Corps (CCC) initially constructed Green Pastures between 1938 and 1940 for the USDA Forest Service, laying it out within the George Washington National Forest. CCC laborers built a small lake with a sandy beach, a bathhouse, picnic shelter, toilets, playing fields, hiking trails, and improved walking paths and parking areas. The facility was meant to complement the six Virginia State Parks opened in 1936 including nearby Douthat State Park, also built by the CCC. Though not legally mandated, the State Parks were effectively whites-only.
An NAACP-led campaign resulted in a meeting between federal and state land management agencies—the USDA Forest Service, National Park Service, Virginia State Parks, and the Virginia Department of Forestry—during which the Forest Service agreed to host an African American recreation area. In 1950, Green Pastures was officially integrated, and in 1964 the named changed to Longdale. During the 1940s and 1950s the park saw construction of the Downy Branch water management resources, including two small dams, a reservoir, and a chlorination station. In all, the 133-acre property contains a mix of 21 historically contributing buildings, sites, and structures. [See more information.]
African American history in Virginia grounds four other new VLR listings:
- Calfee Training School in Pulaski County was constructed in 1939, with federal funding from the Public Works Administration, to provide an elementary school for the Town of Pulaski’s Black students. Significantly, construction of the school was spurred by African American teachers and parents who filed petitions demanding improved teacher salaries and educational facilities. During the initial planning, the local Black community lobbied to expand the proposed building’s plans. That resulted in the addition of an auditorium wing to the building, but the loss of access to secondary education for Black students in the county and the removal of the school’s principal. Consequently, the county’s African American students seeking a secondary education had to attend the Christiansburg Institute in neighboring Montgomery County. The one-story, Colonial Revival-style Calfee Training School closed in 1966 when Pulaski County desegregated its school system, and reopened in 1968 as an integrated Pulaski Primary School for kindergarten students. [See more information.]
- The Pride of Fairfax Lodge #298 building is located in Fairfax County’s Gum Springs, established in 1833 and the county’s oldest historically African American community. Built in 1944, the two-and-a-half story vernacular frame building housed the various activities of two fraternities, the Mount Vernon Enterprise Lodge No. 3488, a fraternal order of the Grand United Order of Odd Fellows, and the Pride of Fairfax County Lodge #298, a chapter of the Prince Hall Masons in Virginia. From the 1940s into the 1980s, community and fraternity members and their families accessed support, education, and mentoring programs at the lodge hall. The lodge also housed the first headquarters of the Saunders B. Moon Community Action Association, an agency founded in 1965 to combat poverty in Gum Springs. The association was established under the Economic Opportunity Act of 1964 and became one of the first local agencies to receive federal funding under President Lyndon B. Johnson’s Great Society program. The Mount Vernon Enterprise Lodge No. 3488 ceased activities in the late 1990s and, in 1998, ownership of the property transferred to the Pride of Fairfax County Lodge #298, which continues to use the building as a fraternal hall and community center. [See more information.]
- Scott Zion Baptist Church and Cemetery’s assembly is among the largest and oldest African American congregations in Amherst County. Located about six miles northwest of Lynchburg, the Scott Zion community emerged after the Civil War and was composed of African Americans and some Native American people who migrated away from agrarian communities along the James River. Seeking better jobs and higher pay in Lynchburg, the people settled in Scott Zion and the surrounding area. Since 1872, the Scott Zion Baptist Church property has functioned as the community’s place of worship, education, and social center. The first known burial in the sprawling Scott Zion cemetery occurred around 1890. In 1942, the congregation erected the current church building and in the late 1960s the frame structure’s original stucco exterior finish was covered in a brick veneer. [See more information.]
- The Greenfield Kitchen and Quarters are two log buildings of exceptional significance that formerly stood at the center of the historical Greenfield property, an extensive plantation in Botetourt County established in the mid-1700s by Colonel William Preston. In the 1990s, Botetourt County turned to developing the Greenfield property into an industrial park—a complex known today as Botetourt Center at Greenfield. The kitchen and quarters originally stood behind Greenfield’s plantation house, which burned in 1959. By 2016, the county’s development plans required the relocation within the Greenfield industrial park property of the circa-1845 log kitchen and circa-1864 log slave quarters, after both had endured decades of vacancy and neglect. While the relocations removed the kitchen and quarters from their historic setting, the buildings were moved fully intact, without disturbing their historic fabric or their important affiliation with Greenfield’s African American history. The kitchen and quarters are the only survivors of the many dependencies and agricultural buildings that once stood at Greenfield. [See more information.]
The new VLR listings not only capture rare-surviving buildings at Greenfield but also a dwelling close to Smith Mountain Lake:
- The house called “Faodail” is the primary surviving structure of the John Craghead (Craighead) plantation, in the Moneta area of Franklin County. The two-story brick, vernacular Federal-style farmhouse, built around 1825, stands on a 0.812-acre lot carved out and saved from the 1990s development of The Waterfront community at Smith Mountain Lake. The well-preserved dwelling’s interior, comprised of a two-over-two-room plan without a center passage, features original woodwork, pine floors and plaster walls. Decades before the house withstood the threat of demolition for lakeside development, the creation of Smith Mountain Lake barely spared it. Much of the historic Craghead plantation is now inundated by the lake, an impoundment of the Blackwater and Roanoke rivers behind a hydroelectric dam completed in 1963. The lake covers 32 square miles, submerging numerous historic farms and small communities in Franklin, Bedford and Pittsylvania counties. The Craghead House now ranks among few surviving antebellum brick buildings within the vast area surrounding the lake. [See more information.]
High-style architecture distinguishes three VLR listings:
- In Richmond, the majestic Georgian Revival-style mansion Clovelly stands atop a small hill overlooking the James River in Windsor Farms, an upscale neighborhood near the city’s West End. Designed in 1935 by Richmond-based architect Carl Max Lindner Sr., Clovelly was the seasonal family home of Frank D. Stranahan, an automotive entrepreneur from Toledo, Ohio. The two-and-a-half-story dwelling exemplifies Lindner’s masterful interpretation of the Georgian architectural style with its striking symmetry, proportion, balance, and elegant detailing. Lindner drew inspiration as well from two 18th-century historic homes located nearby, Wilton and Carter’s Grove. In 1936 the Stranahans hired Charles Freeman Gillette to design the property’s landscape, resulting in a walled azalea garden north of the house and a grass-covered terrace on the riverfront. Cast stone urns and ornaments, brick walkways, and wrought iron railings and gates embellish the gardens around the building. The Stranahans sold the property in 1957. [See more information.]
- Annaburg is a three-story Neoclassical Revival–style manor in Manassas built between 1892-1894 as the summer home to the family of Robert Portner, a German immigrant who became a prominent brewer and inventor in Northern Virginia. Designed by Gustav Friebus, an architect who worked on the Washington Monument, Annaburg incorporates locally made brick and locally sourced brownstone. When completed, the house integrated new technologies of the day such as electricity, indoor plumbing, and the novelty of mechanical air conditioning. Portner patented a method for cooling and purifying air, a system he also installed in his Alexandria brewery. Annaburg’s design draws on elements from European architecture including painted ceiling frescoes, imported Italian marble fireplace mantles, and ornamental statuary from Greece. The Portners hosted various public events at the 2,000-acre estate until 1919, after which the property fell into disrepair until the family sold it in 1947. Starting in the 1960s, Annaburg housed a nursing home, and the City of Manassas acquired it in 2019. A tree-lined drive leading up to the house and other landscaping enhancements remain from the Portner era. [See more information.]
- Located in the heart of Loudoun County, the Van Deventer House exemplifies a Colonial Revival-style dwelling with Neoclassical elements, prominently displayed in its three-bay façade with tall Tuscan columns, entrance door with sidelights, and arched-window dormers. Local builder-architect Archibald Simpson constructed the two-and-a-half-story house on a brick foundation, completing it in 1908. The 15-acre property also has a collection of agricultural outbuildings dating to 1908. A two-story addition was built ca. 1920 to the rear of the house. The house’s interior is largely original, with intact Colonial Revival main staircase, fireplaces, doors, molding, and windows. Joseph Van Deventer (1847-1924) was a veteran of Confederate Col. John Mosby's cavalry regiment in the Civil War, and subsequently obtained his medical degree from the University of Maryland. [See more information.]
The Board of Historic Resources approved two other VLR listings during its December quarterly meeting:
- In Bedford County, the Quarles-Walker House is richly detailed in a vernacular version of the Neoclassical style. The two-story timber-framed house was built around 1839 for the Quarles family. The interior is finished with tripartite Neoclassical mantels that employ reeding for various decorative effects and reeded chair rails. Peg rails, a stair with scrolled tread brackets, a barred foundation vent, and decorative painting are other notable features. Next to the house stands a small frame milk house, built about 1940 when then-owner Robert Parker Walker operated the property as the Evergreen Dairy. [See more information.]
- Located at the foot of the Blue Ridge Mountains in Page County, the Koontz-Cave House, built in 1869, combines elements of Italianate, Greek Revival, and Gothic Revival architecture, blending styles popular among homeowners of the Civil War era. According to tradition, builders Core Proctor and I. B. Sheets of the Town of Woodstock (Shenandoah County) built the two-story brick dwelling for farmer Lewis C. Koontz and his wife. The Cave family has owned the property since 1944, when heirs of the previous owners sold the farm to Joseph Maxwell Cave Sr., and his wife. Situated about a mile west the village of Marksville, the 1.8-acre property is currently operated by Shenandoah Woods, which rents it for accommodations and special events. [See more information.]
DHR will forward the documentation for these newly listed VLR sites to the National Park Service for nomination to the National Register of Historic Places.
Listing a property in the state or national registers is honorary and sets no restrictions on what property owners may do with their property. The designation is foremost an invitation to learn about and experience authentic and significant places in Virginia’s history.
Designating a property to the state or national registers—either individually or as a contributing building in a historic district—provides an owner the opportunity to pursue historic rehabilitation tax credit improvements to the building. Tax credit projects must comply with the Secretary of Interior’s Standards for Rehabilitation.










